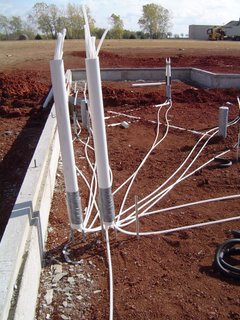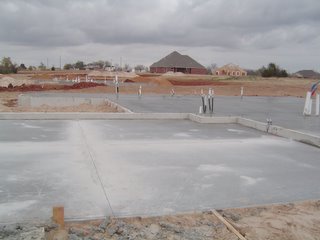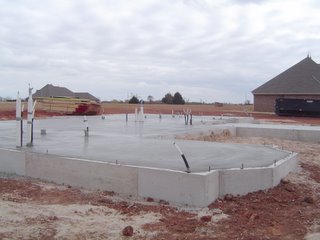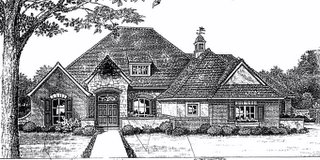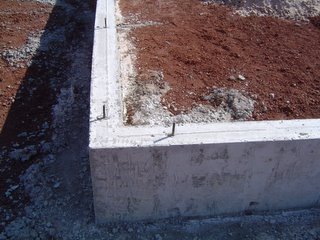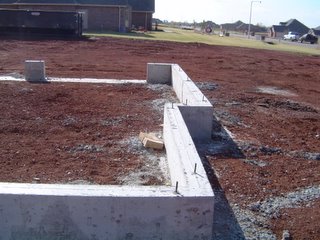Custom Builders of Oklahoma - Turtle Lake
Custom Builders of Oklahoma proudly presents a new completed home.
Friday, November 25, 2005
Tuesday, November 22, 2005
Sunday, November 20, 2005
Saturday, November 19, 2005
Sunday, November 13, 2005
4. The Plumbing Rough In
The plumbing rough in is where they put the main plumbing lines coming in and out of the house. The stem wall was dug under for passage of the PVC pipes. There is a trench that houses a large water line that all the extra water and waste drains into from the rest of the house. You can tell now where the sinks, baths and toilets are going to be.




